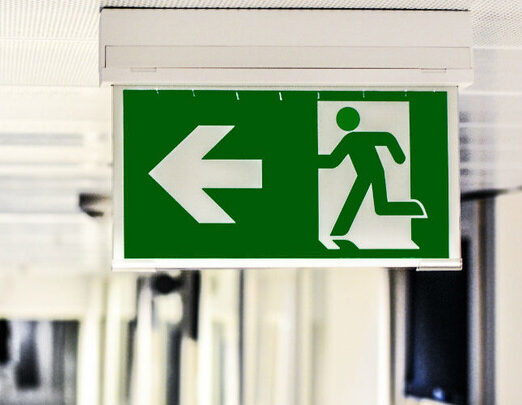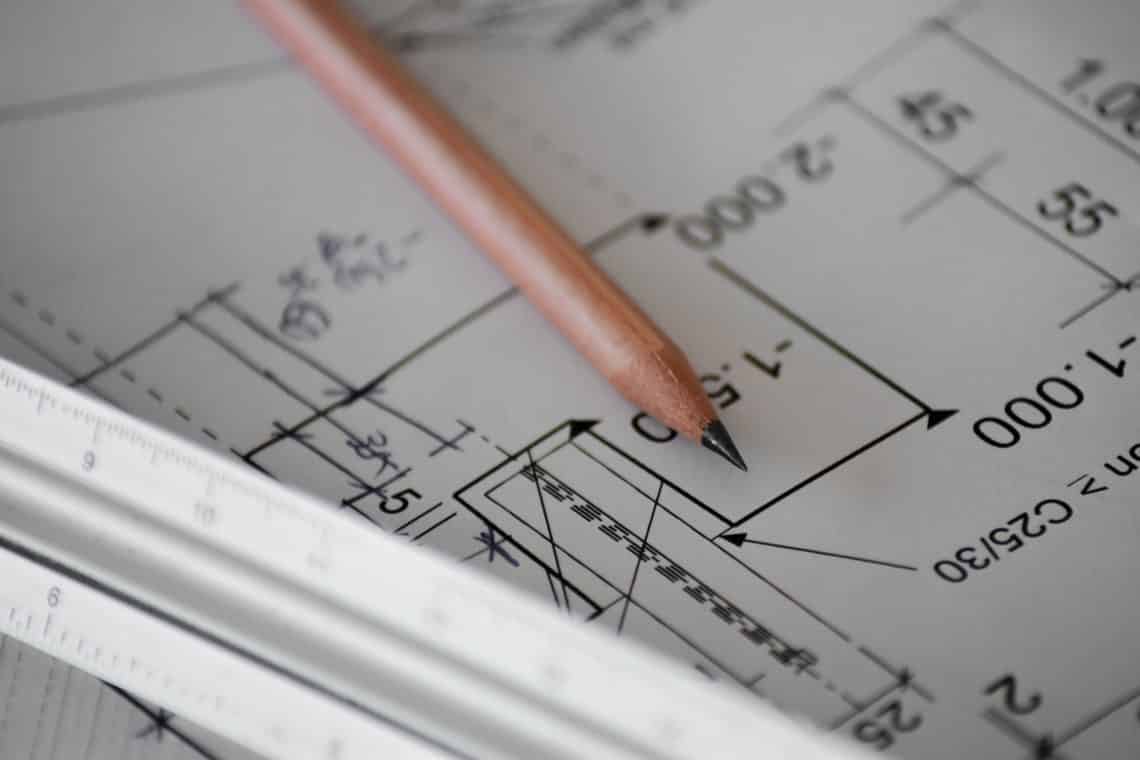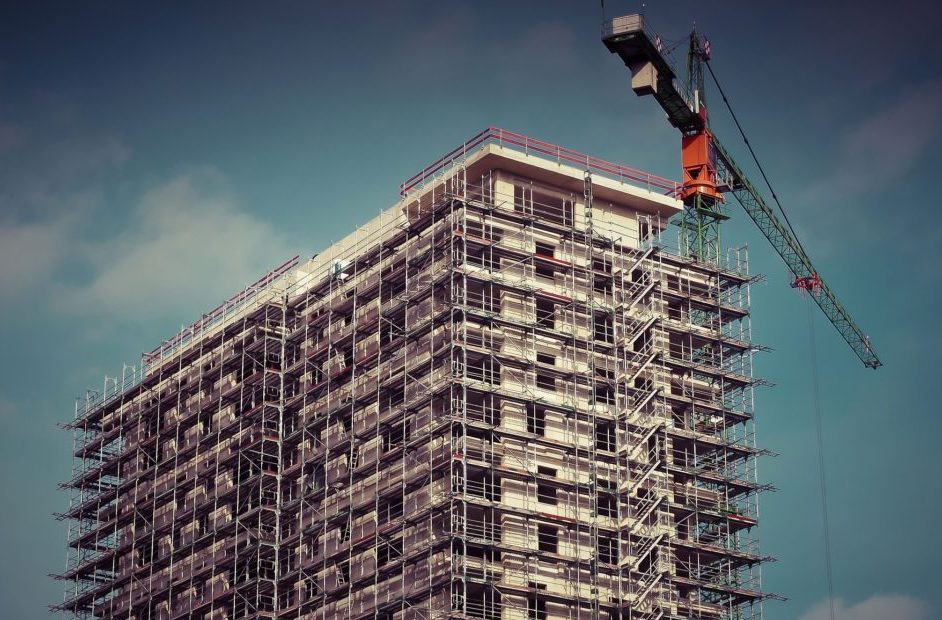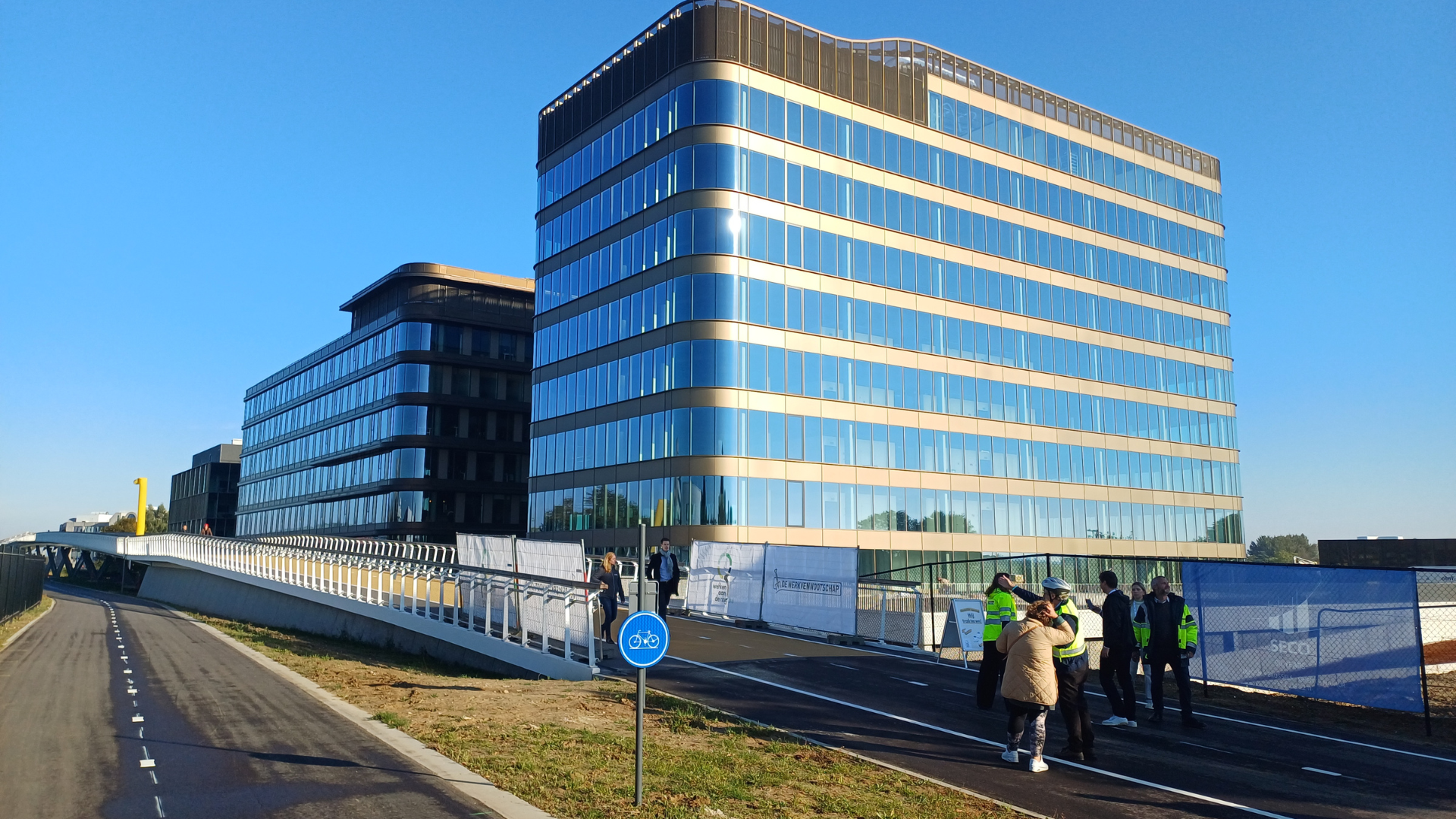Thanks to the multidisciplinary expertise of our engineers, you can be confident that your building portfolio complies with fire safety regulations.

We work closely with the design team, the landlord, and the authorities having jurisdiction to define as early as possible fire safety design principles that may influence the building’s architecture or urban planning constraints.
During this stage, we focus primarily on the following aspects:
We also provide technical support in the preparation of exemption requests or to obtain an agreement from the fire department.

As part of our multidisciplinary approach, we review the design documentation to ensure compliance with applicable fire safety regulations. Our review focuses in particular on the following elements:
We also provide support in the implementation of fire risk assessments for fire detection and alarm systems.

We review the execution documents and carry out on-site inspections to ensure that the construction works comply with the approved design documents and thus with the fire safety regulations.

At the end of the construction phase, we conduct final site inspections to verify the completion of all works and take part in the functional tests (“fire scenarios”) of active fire safety systems.
We also review the reports issued by accredited bodies, such as those related to fire detection and automatic extinguishing systems.

With our expertise for any fire related issue, we can offer several services during the life of a building such as:
This inspection by an independent, experienced body such as SECO enables you to demonstrate that your building or property portfolio complies with fire safety regulations.
Compliance with these regulations is an obligation, not good practice. Being able to rely on the report of an independent authority is an added value when renting or selling.
The responsibility for meeting these regulations lies with the project owner.
SECO plays a key role by offering expert guidance to achieve compliance through cost-effective and technically sound solutions. SECO also provides technical support for exemption requests submitted to the authorities.
Moreover, fire safety regulations impact building design and architectural decisions. SECO intervenes from the early design phase to integrate fire safety requirements into the overall concept.
SECO brings together a team of dozens of specialized fire safety engineers, offering a holistic and multidisciplinary approach to fire safety across all project phases.
In the pre-design phase, our mission focuses on elements that may have an impact on the building’s architecture (and therefore indirectly on urban planning constraints), including, among others:
At the commissioning stage, you must have the necessary legal inspections conducted.
Through the operation phase of a building, you must comply at all times with the RGPT, the General Regulation on the Protection of Workers, and ensure that periodic inspections are conducted when required.
SECO ASBL-VZW is an approved body, independent of SECO, which can carry out these legal inspections for fire detection systems so that your activities can continue in complete safety. SECO ASBL-VZW stands out for its technical expertise and independence.
